
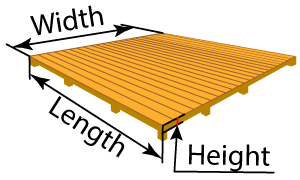
General View of Decking
General info about decking and description of decking from the image above.
It could be seen how the measurements of decking are called and taken-length, width and height from the image above. As a rule, the longest measurement taken is the Decking Length, the width and height are smaller. When using Local Reliable Tradesmen Decking Project Calculator, please, follow this rule.Special Note: At least 2 persons should work on Decking Project. The reasons are:
1 is not enough as the wood could be too long to carry and fix it alone.
It is inconvenient for 1 person and makes the work going on longer than by 2 persons.
Our final word: only some very good professional could do this alone using their skills and lots of additional tools apart from usual woodworking tools. And it definitely will NOT be cheaper.
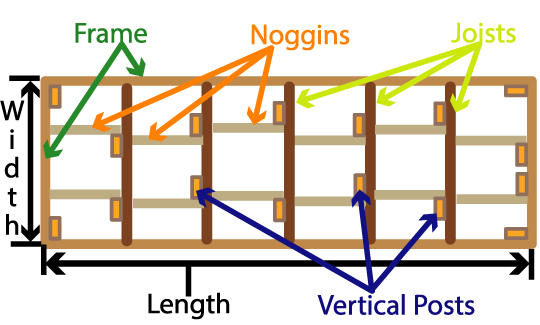
Decking Info and Terminology
Whilst filling the form for decking project calculation, please, refer to the image above and accordion below on useful info about decking terminology and installation methods.
Length entered is equal to Width. This is absolutely fine for square decking area calculation. The relative positioning of joists and noggins to the length and width of Your decking is interchangeable-they could be positioned as desired. Enjoy!
The Width entered is bigger than Length, which is incorrect. Therefore, our Intelligent Decking Project Calculator corrected the mistake by exchanging the values entered. Installation directions of decking joists and noggins will change accordingly and Local Reliable Tradesmen Decking Calculator would take care of this automatically.Continue calculating Your Dream Decking Project!
Surface/Foundation options
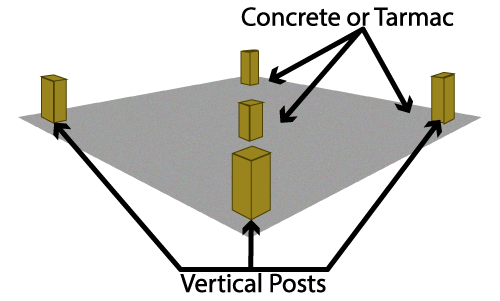
Decking on concrete/tarmac surface
Installation of decking on concrete/tarmac surface is the easiest type of installation-obviously, the horizontal level should be checked, rectified if very uneven, but, generally the vertical poles height for different parts could be adjusted accordingly.
The easiest way to install the decking is on hard surface relatively levelled: concrete, tarmac, slabs etc.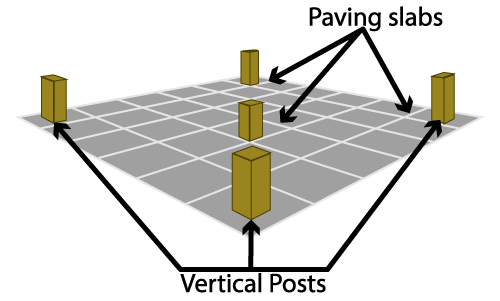
Decking on Paving slabs
Decking installation on paving slabs could be conducted in two variations-if the paving slabs are already installed or the surface is ready
After that install concrete paving slabs on the top surface of the gravel or sand directly in the places, where future decking posts will be positioned. Make sure the common surface made up by slabs is level, it will be useful in further work, but not necessary.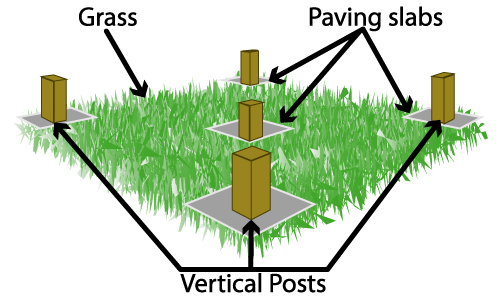
Decking on Grass/Soil Surface
Installation of decking on grass/soil surface should be carefully considered and planned through. Surface has to be levelled and covered by weed control fabric.
Then 50 mm of gravel or sand should be deposited on top of the fabric. Then the paving slabs have to be installed and levelled in a places where the vertical posts for a future decking would be positioned. This method is more difficult and time-consuming.
